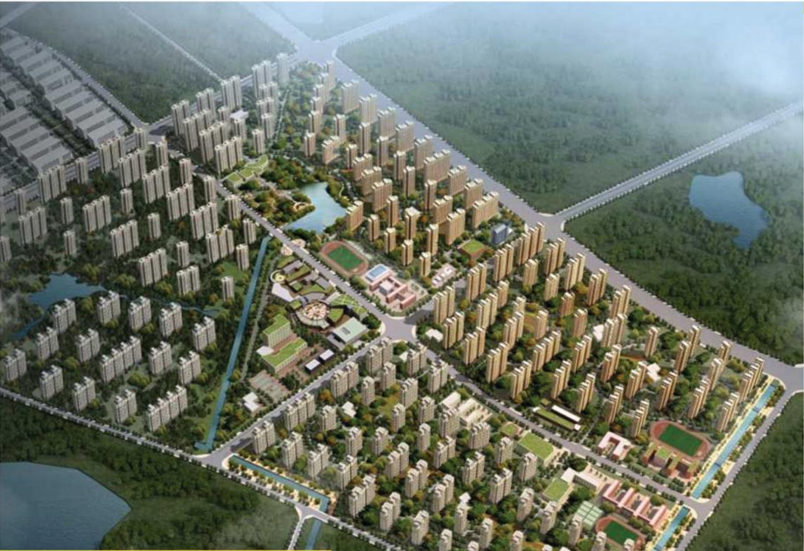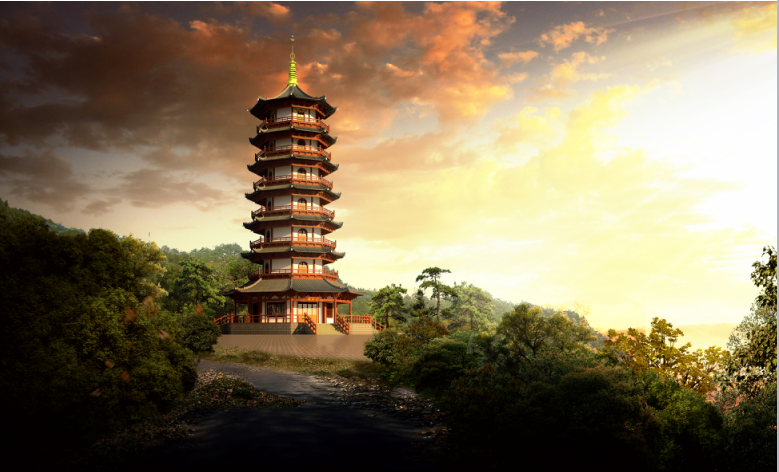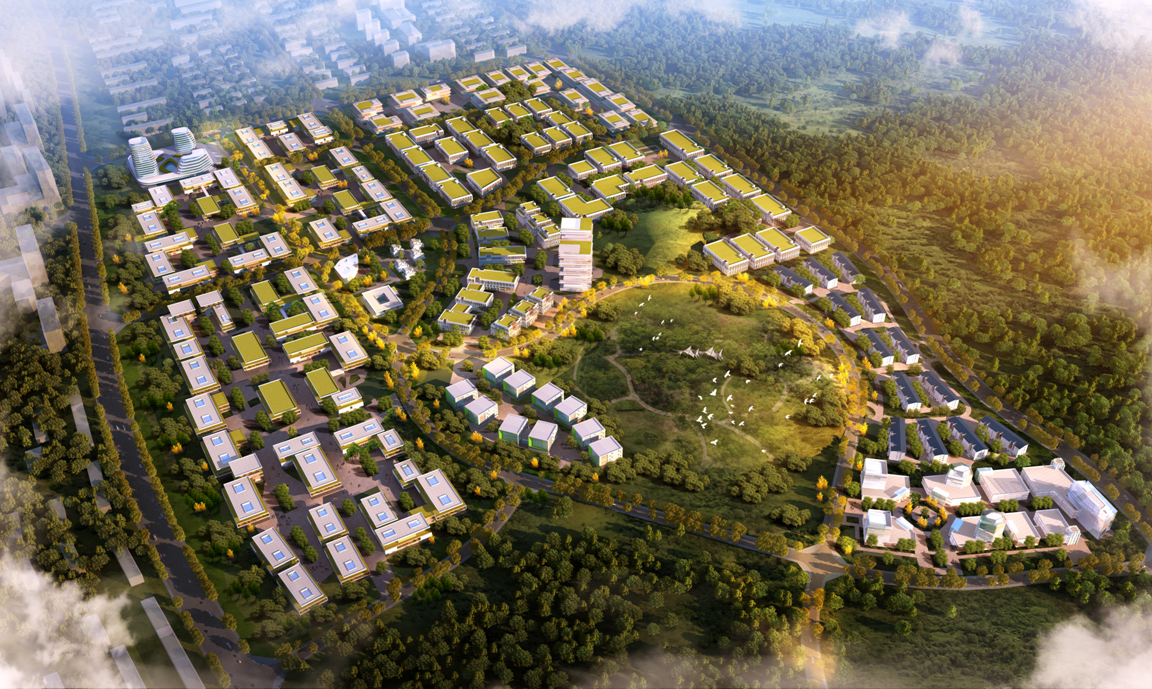Phase III Landscape Design of Industrial Workshop in Block A1 of Pujiang High-tech Park, C

The landscape design of industrial plant in Block A1 of Pujiang High-tech Park is centered on the courtyard design of the main and auxiliary buildings and the front square of the office building.

The main building's courtyard design highlights the layered flower beds, the ground geometric waterscape with wooden leisure seats, the courtyard landscape is simple and natural, creating a quiet and comfortable atmosphere.


Under the bridge leading to the auxiliary building is a modern Chinese Zen space, which enables people to experience a moment of their own tranquility in a busy office environment. Tree-lined courtyards have become a good place for lunch in office hours.


The Office Square is mainly composed of a pedestrian road leading to the building and a large area of green space. Landscape road is the main walking space to enjoy green space.

It seems that in every project, there are several points for designers to ponder over and not understand. In the Caohejing project, the four air defense entrances and exits across the central part of the park become a legacy problem.
01
Four Big Bodies in the Middle of the Site

Pujiang High-tech Park of Shanghai Caohejing Development Zone is a state-level economic and Technological Development Zone with optoelectronics, microelectronics design, computer information technology and other key industries. Four large concrete boxes, three meters high, are lodged in the middle of the site, arranged in a zigzag pattern, dividing the space of the central area of the industrial park into two parts, which makes the places full of modernist indifference more rough and lonely.

Civil Air Defense Entrance and Exit Site Photos



