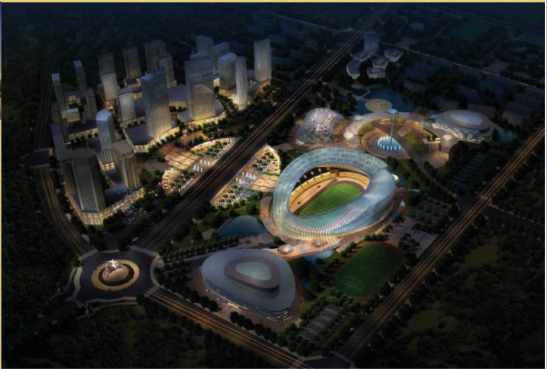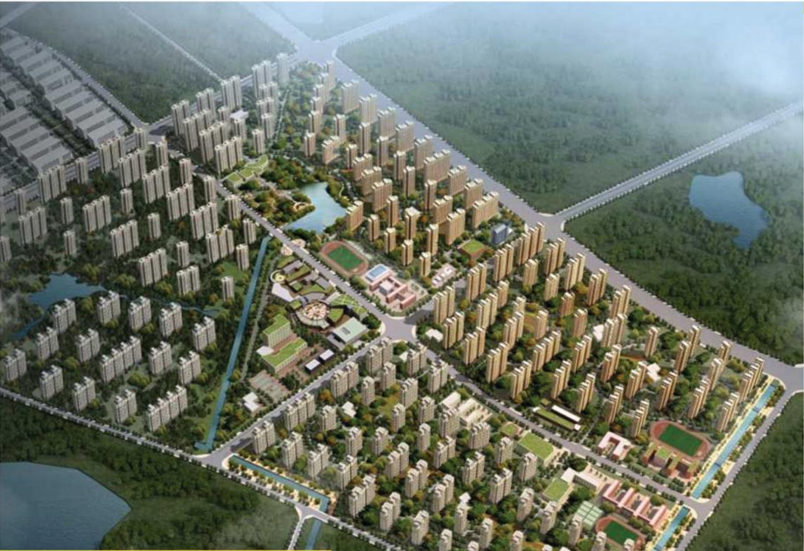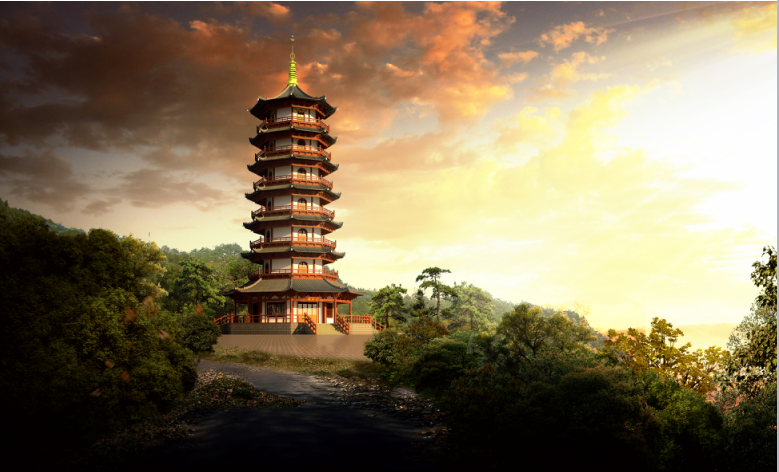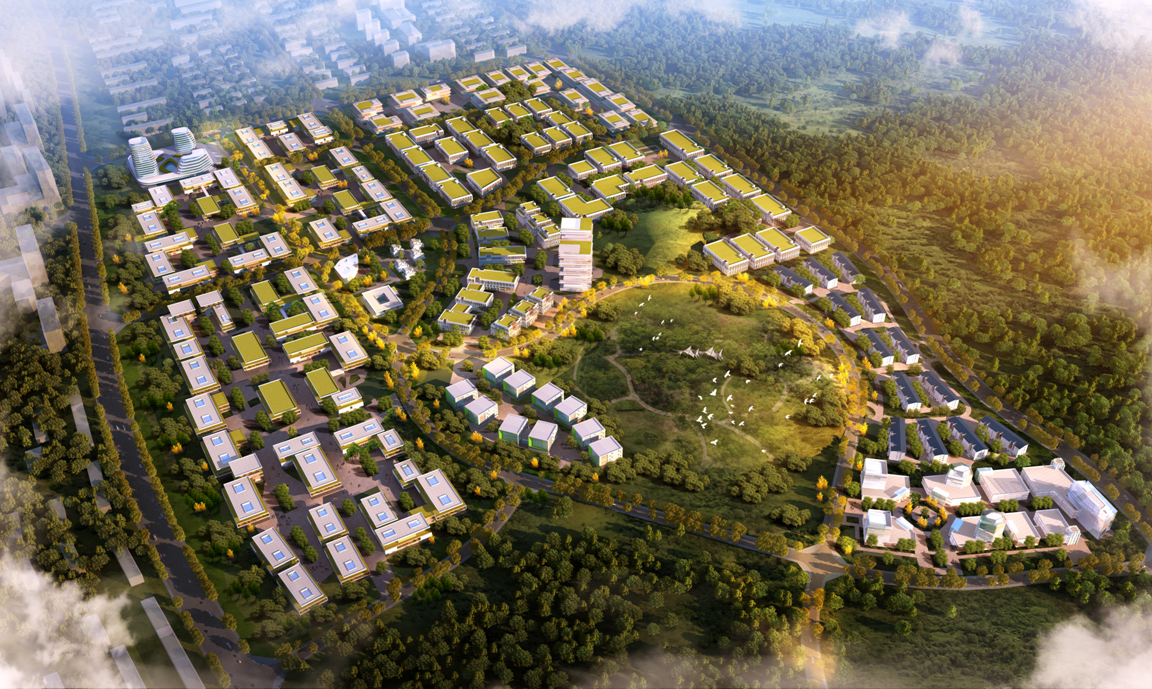Suqian Canal Culture City Conference Center Architecture
Release time:2021-10-27 02:52:29 Author:admin
Project Name: Architectural Design of Suqian Canal Cultural City Conference Center (Sports Exhibition Center)
Location: Suqian, Jiangsu
Project time: 2010
Project introduction: This plan pays attention to the integrity of the sports exhibition center in the shape. Firstly, the 1MAX theater, swimming pool, comprehensive training hall, and exhibition hall with a low building height are combined under two streamers, and then the two streamers are interwoven above the east and west stands of the main stadium to transform them into the canopy of the stadium stands. , Embrace each other around the stadium. As a separate volume, the gymnasium forms the focus of sight on the development avenue under the background of streamers.



